Between 2 Floors
The coordinates that you can use in navigation applications to get to find Between 2 Floors quickly are -26.7269594 ,153.1248814
Contact and Address
| Address: | B/31 Technology Dr, Warana QLD 4575, Australia |
|---|---|
| Postal code: | 4575 |
| Phone: | 0487 168 069 |
| Website: | http://instagram.com/between2floors |
Opening Hours:
| Monday: | 7:00 AM – 4:00 PM |
|---|---|
| Tuesday: | 7:00 AM – 4:00 PM |
| Wednesday: | 7:00 AM – 4:00 PM |
| Thursday: | 7:00 AM – 4:00 PM |
| Friday: | 7:00 AM – 4:00 PM |
| Saturday: | Closed |
| Sunday: | Closed |
Location & routing
Reviews
There are no reviews yet!
You can review this Business and help others by leaving a comment. If you want to share your thoughts about Between 2 Floors, use the form below and your opinion, advice or comment will appear in this space.
Photos of Between 2 Floors
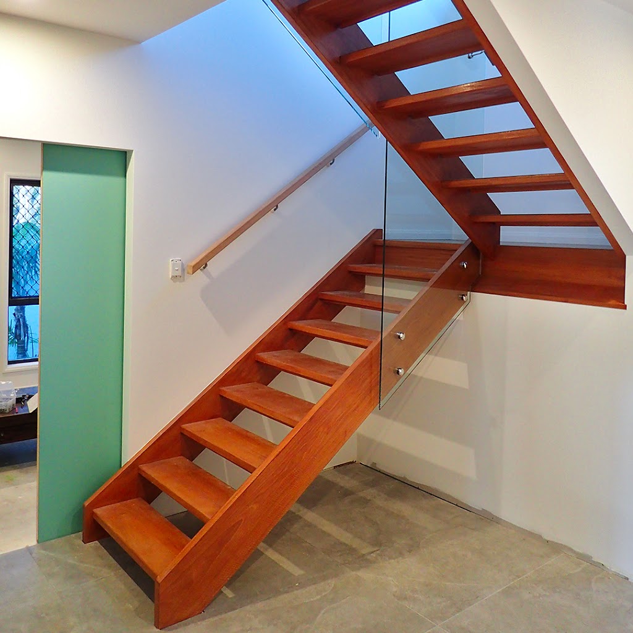
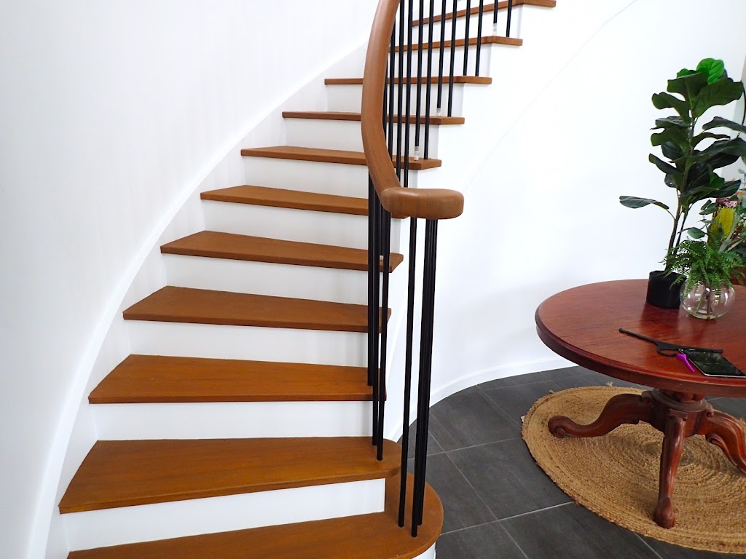
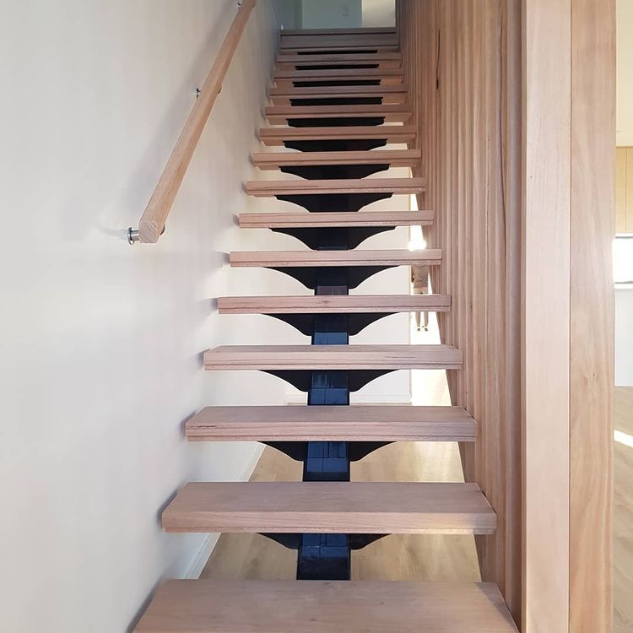
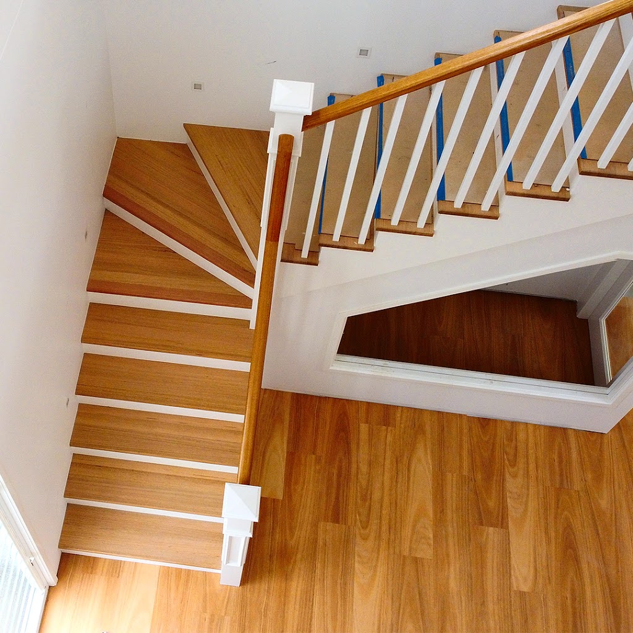
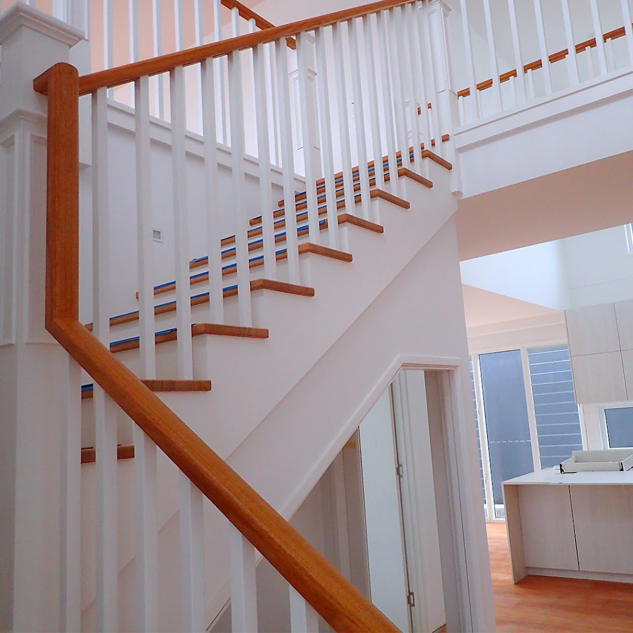
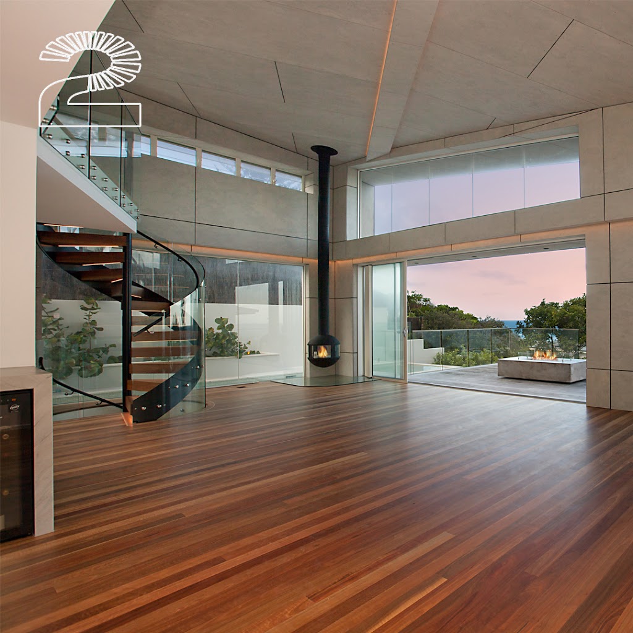
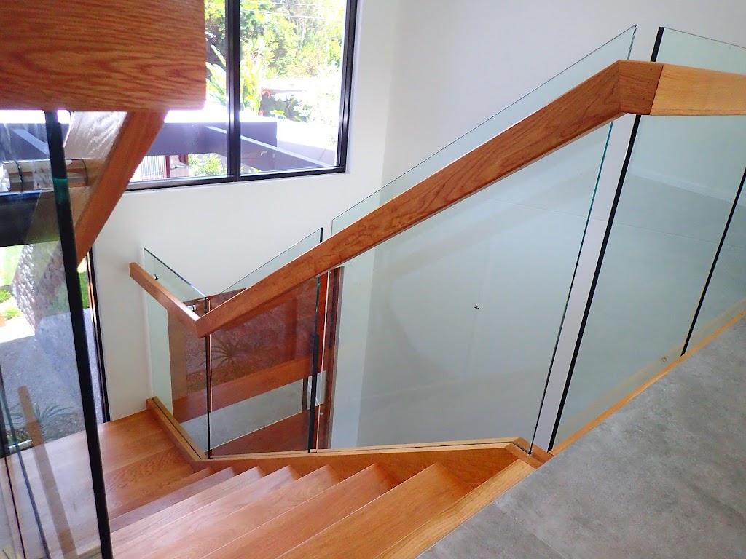
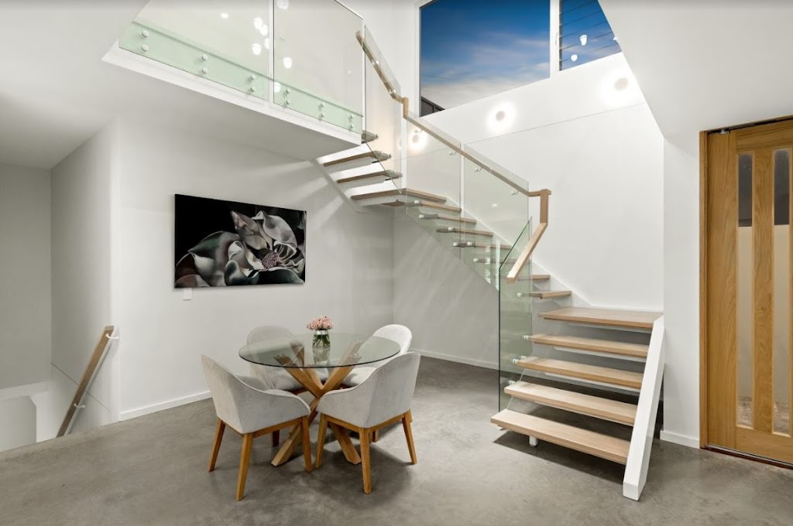
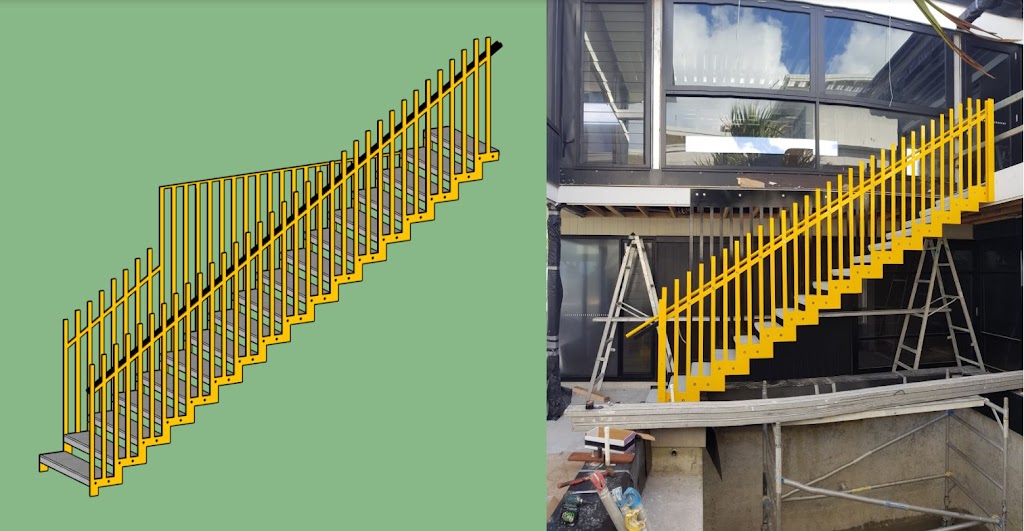
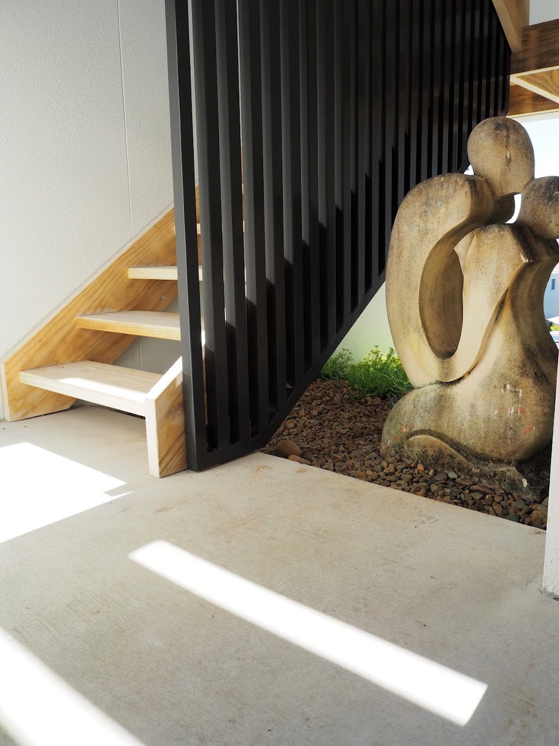
Between 2 Floors On the Web
Between 2 Floors - B/31 Technology Dr, Warana QLD 4575, Australia
Between 2 Floors is located in Sunshine Coast Regional of Queensland state. On the street of Technology Drive and street number is 31. On the street of Technology Drive and street number is 31. To communicate or ask something with the place, the Phone number is 0487 168 069.
BETWEEN 2 FLOORS PTY LTD Company Profile | WARANA, QUEENSLAND ...
Find company research, competitor information, contact details & financial data for BETWEEN 2 FLOORS PTY LTD of WARANA, QUEENSLAND. Get the latest business insights from Dun & Bradstreet. D&B Business Directory
Between 2 Floors (@between2floors) • Instagram photos and videos
491 Followers, 408 Following, 62 Posts - See Instagram photos and videos from Between 2 Floors (@between2floors)
How To Transition Between Two Different Wood Floors
Transitioning between two different wood floors will take some time and planning. However, with the right tools and forethought, this task can become a simple one. When the rooms in your home have different flooring, you want them to look natural and complementary. This can seem like a difficult task, especially if the floors are two different types of wood. Thankfully, there is no reason why ...
BETWEEN 2 FLOORS PTY LTD - Australia Company
BETWEEN 2 FLOORS PTY LTD. Incorpration Date: 28/07/2016. Current Name Start: Company Status: Registered. Entity Type: Australian Proprietary Company, Limited By Shares. ABN: 47613926533. Previous State & Registration Number: - Added: 2019-04-27 15:10 Updated: 2022-10-07 16:38. Name History. No Data
Stairs Between Two Floors or Levels - RoomSketcher Help Center
Step 1 - Add Stairs on the Lower Floor/Level. Open the RoomSketcher App and draw the room or floor plan that will contain stairs. Switch to Windows etc mode and open the Stairs category. Tip: You can hover over a stair in the library to see how many steps the stair has. Click a stair to select it, and click on the floor plan to place it close ...
The War Between the Floors - Sarah's Big Idea
3-5 cuts, my ass. Step 24: Chisel. Chisel all those little fins off. Step 25: Use a combination of a hand planer and orbital sander to smooth the surface. After all, this is going to be stained, not painted…so there's no putty and paint to hide my shame. Step 26: Call it good enough. Take the piece upstairs to test it out and see how it fits.
How Thick Is the Floor Between Two Levels? | Hunker
Once the drywall, carpeting and finish trim are in place, you can't see the framing that goes into the construction of a main or second story floor. Standard floor thickness, however, is substantial, in order to provide the strength necessary for bearing the weight of the walls, the ceiling and the roof.
Through Floor Elevators | Elevators Made Easy | HomeElevators.com
Through floor elevators are one of the easiest and fastest ways to add an elevator to your home. This type of elevator is designed to travel between one landing or floor opening only. They are compact and take very little space. More installation options to place the elevator in your home. Most models are self-contained.
Through Penetration Firestop and Fire Resistive Joint Systems
Through Penetration Firestop systems are usually tested according ASTM E814: Fire Tests of Through Penetration Fire Stops. The firestop system shall have an F-rating equal to or more than the rating of the wall penetrated. Floor penetrations shall have an F-rating and T-Rating of at least an hour, but not less than the fire resistance rating of ...