BRINDLEY ARCHITECTS
The coordinates that you can use in navigation applications to get to find BRINDLEY ARCHITECTS quickly are -26.4614436 ,152.9513244
Contact and Address
| Address: | 12 Balkin Rd, Eumundi QLD 4562, Australia |
|---|---|
| Postal code: | 4562 |
| Phone: | 0414 574 555 |
| Website: | http://brindleyarchitects.com.au/ |
Location & routing
Reviews
There are no reviews yet!
You can review this Business and help others by leaving a comment. If you want to share your thoughts about BRINDLEY ARCHITECTS, use the form below and your opinion, advice or comment will appear in this space.
Photos of BRINDLEY ARCHITECTS
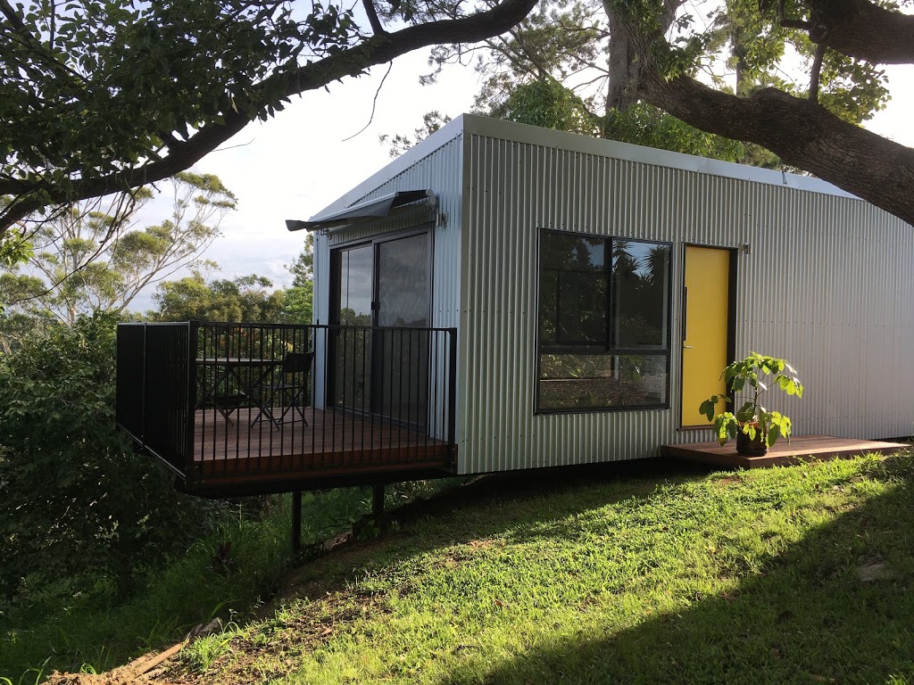
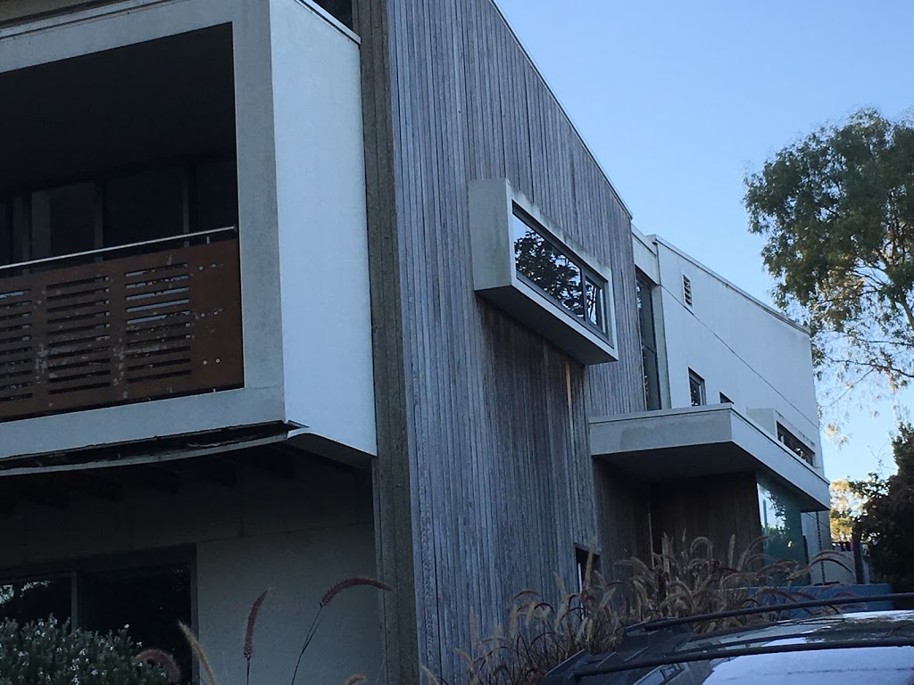
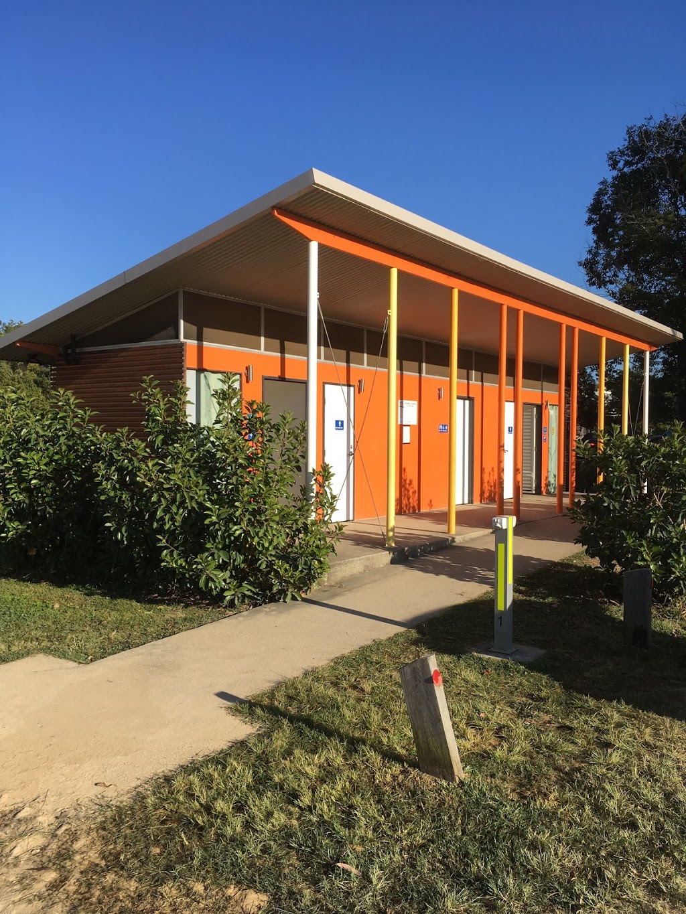
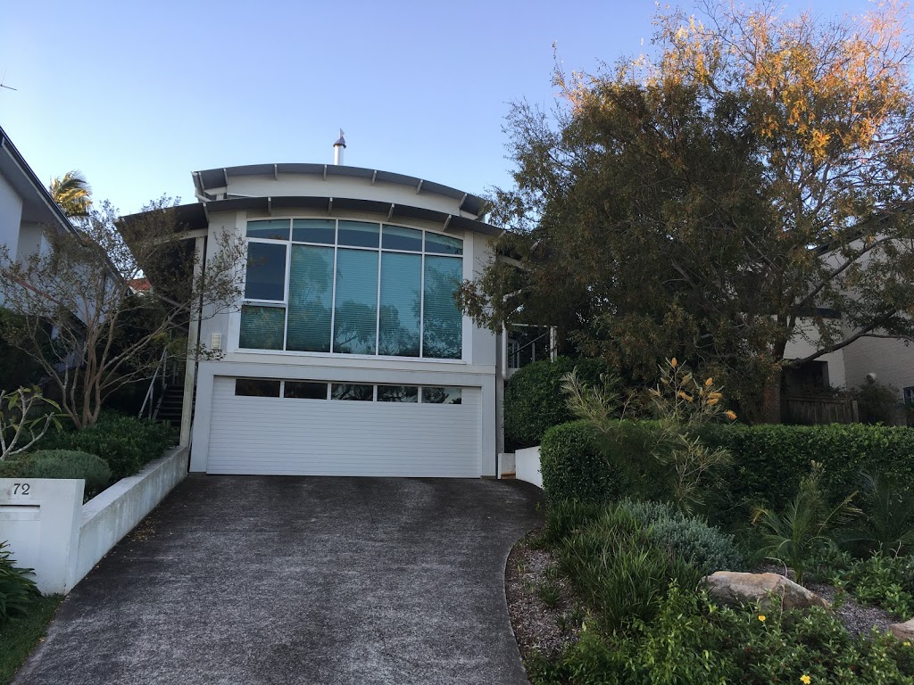
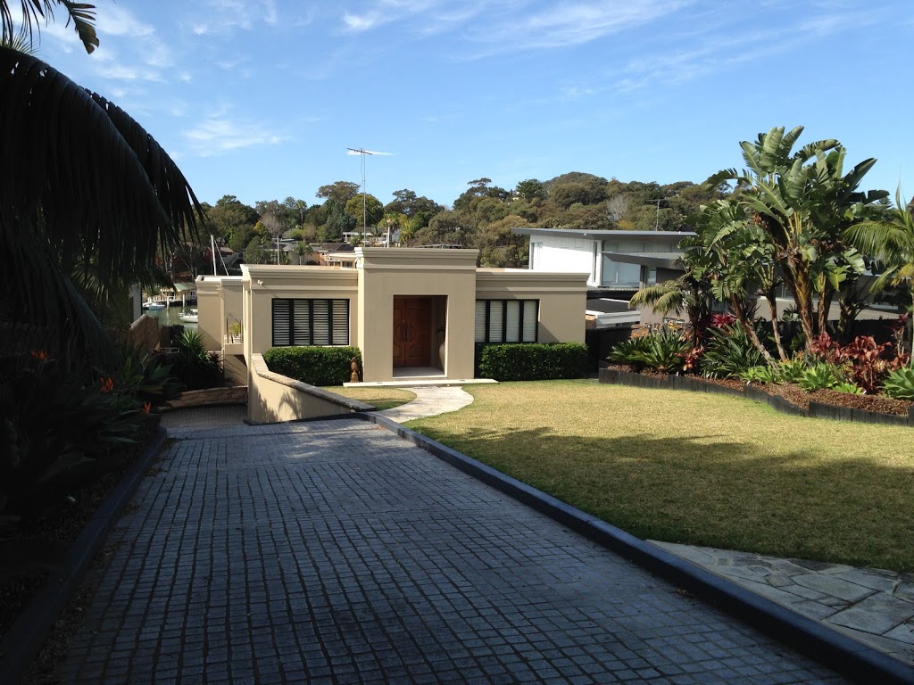
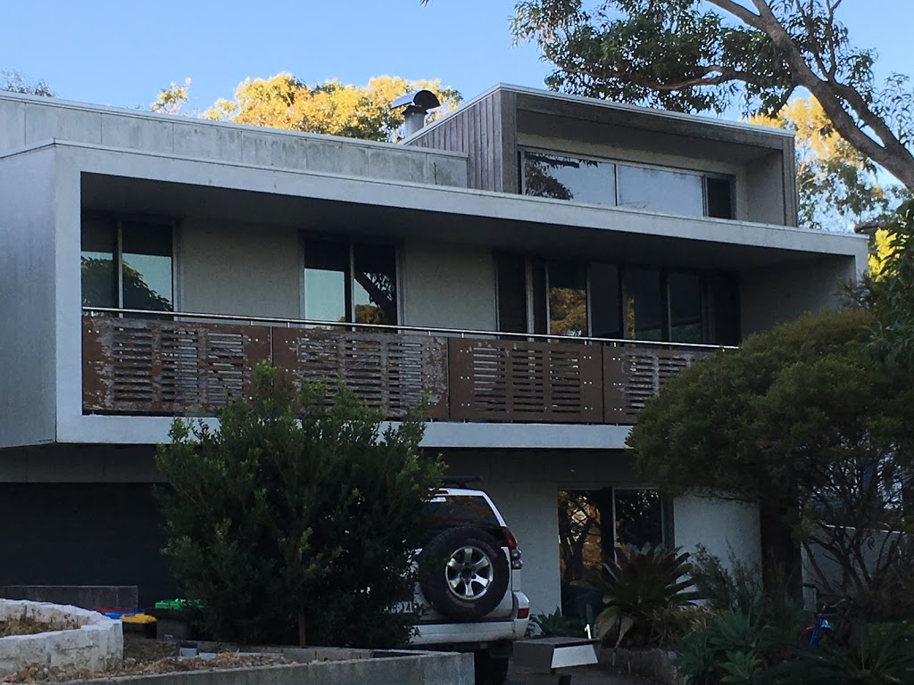
BRINDLEY ARCHITECTS On the Web
Contact Us - Brindley Architects
Phone: 0414 574 555. 12 Balkin Road Eumundi QLD 4562. Matthew Brindley Architect T/A Brindley Architects. ABN 60 138 122 763. QLD Registration No 4747. 12 Balkin Road, Eumundi, QLD 4562 (07) 3184 4753. matt@Brindleyarchitects.com.au. Powered by.
BRINDLEY ARCHITECTS - 12 Balkin Rd, Eumundi QLD 4562, Australia
BRINDLEY ARCHITECTS is located in Sunshine Coast Regional of Queensland state. On the street of Balkin Road and street number is 12. To communicate or ask something with the place, the Phone number is 0414 574 555. You can get more information from their website.
Brindley Architects | Architectural Studio in Noosa
12 Balkin Road, Eumundi, QLD 4562. (07) 3184 4753. matt@Brindleyarchitects.com.au
Brindley Architects - Eumundi, QLD, AU 4562 | Houzz
Brindley Architects excelled with the advice and presentations given to the building owners. The façade concepts were adopted and the building works were undertaken and completed in 2019 within the allocated budget and timeframe. Other aspects have been deferred pending Strata Committee funding decisions. The quality and aesthetics of the ...
Brindley Architects - reviews, photos, phone number and address ...
Brindley Architects Info Photo Services and prices Reviews +61 (4) 145-745-... — show. Brindley Architects ...
Brindley Architects - Eumundi, QLD, AU 4562 | Houzz ES
Brindley Architects. "Design of a home starts with a big idea and involves every detail. You are part of the design process, not treated as someone outside. We love to...
Matt Brindley - Principal - Brindley Architects | LinkedIn
Principal at Brindley Architects Australia 30 connections. Join to connect Brindley Architects. Report this profile Activity innovations in robotic& technology #innovation #motivationalwednesday #asia #technology ...
Jones House - Contemporary - Family Room - Sydney - by Brindley ...
Brindley Architects. Architects. Email Save to Ideabook 4 Ask a Question Print. Jones House Contemporary Family Room, Sydney. The summer time family room opens out to the rear yard and pool. Folding doors open the space fully to the outside. The sloping ceiling is a reflection of the ceiling to the winter living room and is accentuated by the ...
COHO Design - Contemporary - Living Room - Sunshine Coast - by Brindley ...
Double height shared Common Room is 50sqm providing room for TV watching, library shelving, dining with communal kitchenette. The pool can be seen beyond. The
Grinter House - Country - House Exterior - Sydney - by Brindley ...
Originally a basic Federation bungalow, this house was transformed in 1992 into a country home, punching through the existing roof form to create an upper